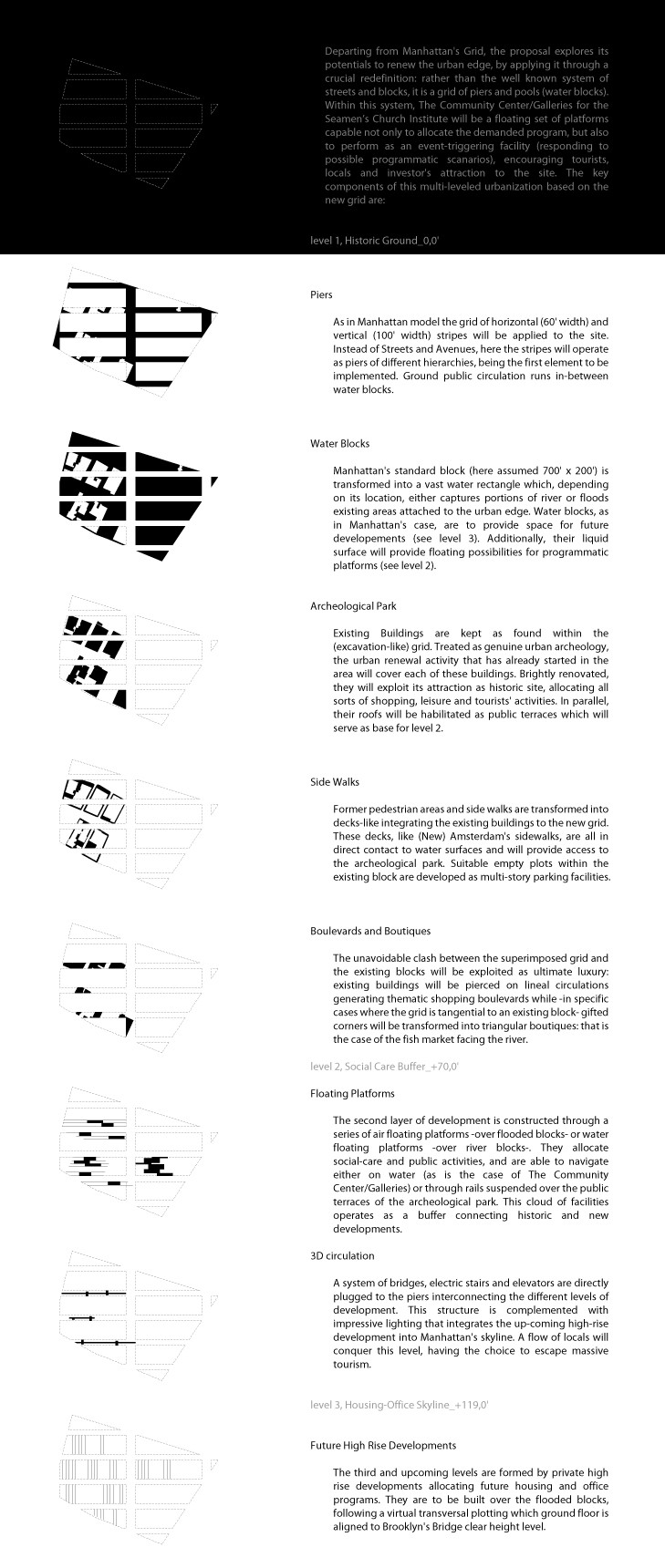Water blocks - floating buildings
Water Blocks - Floating Buildings
team Roubini Makridou (GR), Sebastian Duque (CO), Spiros I. Papadimitriou (GR)
"Water Blocks - Floating Buildings" explores Manhattan's urban grid as a system of piers and pools, rather than streets and blocks. The city's waterfront is therefore redefined as an intertwining of water and land, where public space "invades" sea area through piers, while the sea "gains-back territory" via inland pools. In such system, buildings appear as floating objects, where towers and elevated sidewalks overlap with a Venetian-inverted ground floor. This redefinition of the waterfront, places The Community Center/Galleries for the Seamen’s Church Institute as a floating set of platforms capable not only to allocate the demanded program, but also to perform as an event-triggering facility, encouraging tourists, locals and investor's attraction to the site.
status international ideas competition "South Street Seaport: Re-envisioning the Urban Edge"
program waterfront design / gallery
urban intervention area 125.000sqm
building area 2.415sqm
organised by Emerging New York Architects / Seamen’s Church Institute
location New York City, USA
date2008
jury Nina Baniahmad, Sara Caples, Maya Thurlow Small, Eeva Liisa Pelconen, Michael Sorking, Calvin Tsao







