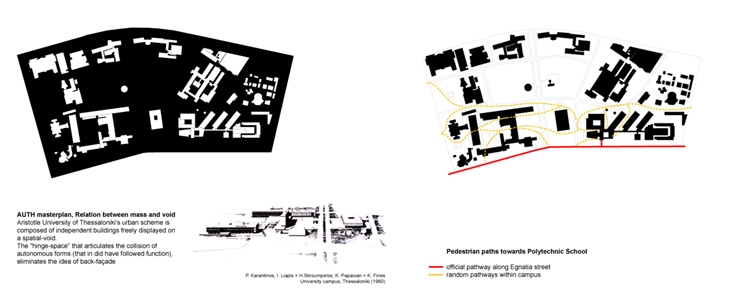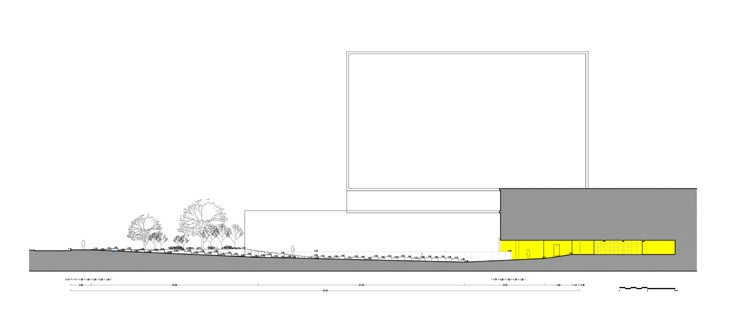Eiso_dos
eiso_dos
team Vana Tentokali (GR), Sebastian Duque (CO), Roubini Makridou (GR)
Eiso_2 is part of a set of projects organised by the AUTH polytechnic school's dean, aiming to renovate the faculty's infrastructure. The initial commission was to renovate the building's back-entrance but, having un-clear boundaries, the project extended towards the design of the public space leading to the gate.
The university's urban scheme is composed of independent buildings freely displayed on a spatial-void. In theory, in a display of autonomous forms articulated through in-between spaces there are no rear-façades or back-courtyards. In practice though, secondary or cargo entrances as the one in question, have been left in decay and miss-use.
The project seeks to re-store the character of the entrance by treating it as "hinge-space" that gathers related flows and activities. Flows are conducted through linear paths which are defined by changes in topography, ground-texture and vegetation. Activities are motivated by what we call "attractors", which aim to identify potential programmatic needs, like bicycle-parking or waiting spaces, vital to activate the use of the entrance.
status preliminary design
program exterior lobby
area 1577 sqm
client Faculty of Engineering, Aristoltle University of Thessaloniki
location Thessaloniki, Greece
date 2011










