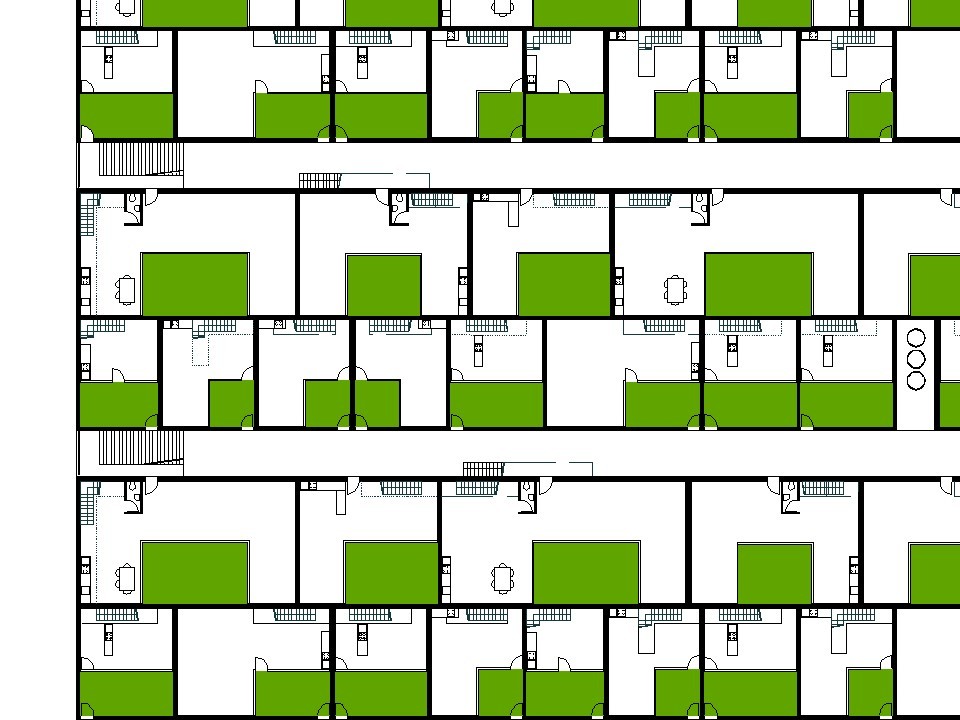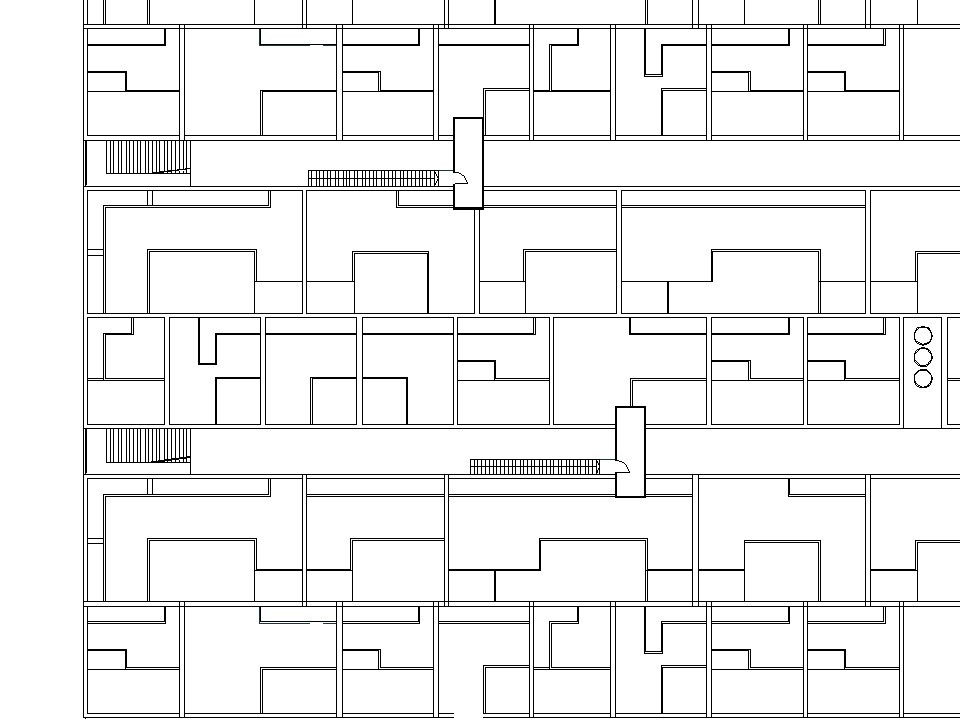400.000 dwellings
wareHOUSE
team Vipich Dulyapach (TH), Sebastian Duque (CO), Jong Soo Lee (KR), Roubini Makridou (GR)
Salt has become Girona's outskirts; instead to keep extending its suburban condition we propose to magnify it. Mega-malls and light-industry activity are the region's un-escapable future. Against sprawl -where the display of these elements consume land, increase distances, and disaggregate urban life- we propose a double layered configuration in which the warehouse and the patio-house typologies are overlapped.
In a Mega-block that behaves like a sandwich of mutual collaboration, several other activities as small commerce, office, parking and public services occur and activate the whole. The compactness of the program distributed in the site, allows the liberation of a great part of land to be developed as a regional park where both bucolic strolls along the forest, and frenetic shopping via pedestrian Passeig and Malls can happen simultaneously.
The patio-house was chosen after testing several architectural types, and their urban configurations, as a suitable model to combine urban high-densities and suburbia's view-to-my-own-yard qualities. Under the principle one household =one patio, a diversity of program-configurations is articulated according to the families' composition. The patio provides in addition easiness to control sunlight, and flexibility to accommodate less traditional configurations where not always a living room is essential or two double bedrooms redundant.
A set of housing units is design according to every variation of household compositions in Salt and Girona. With the patio as basic unit -within the principle of one household =one patio-, a variety of diverse configurations can be articulated around it. Different programmatic entities -dining room, living room, bed room, kitchen- are plugged-in to the patio, according to the specific family compositions as well as the orientation towards southern sun-light. The patio proved to be suitable in accommodating less traditional configurations where not always a living room is essential or two double bedrooms redundant.
status international housing competition, 400.000 dwelling in Catalunya
program residential
plot area 346.375 sqm
built area 138.150 sqm
density 35 dwelling/he
organized by Municipality of Catalunya
location Salt,Spain
date 2004
















